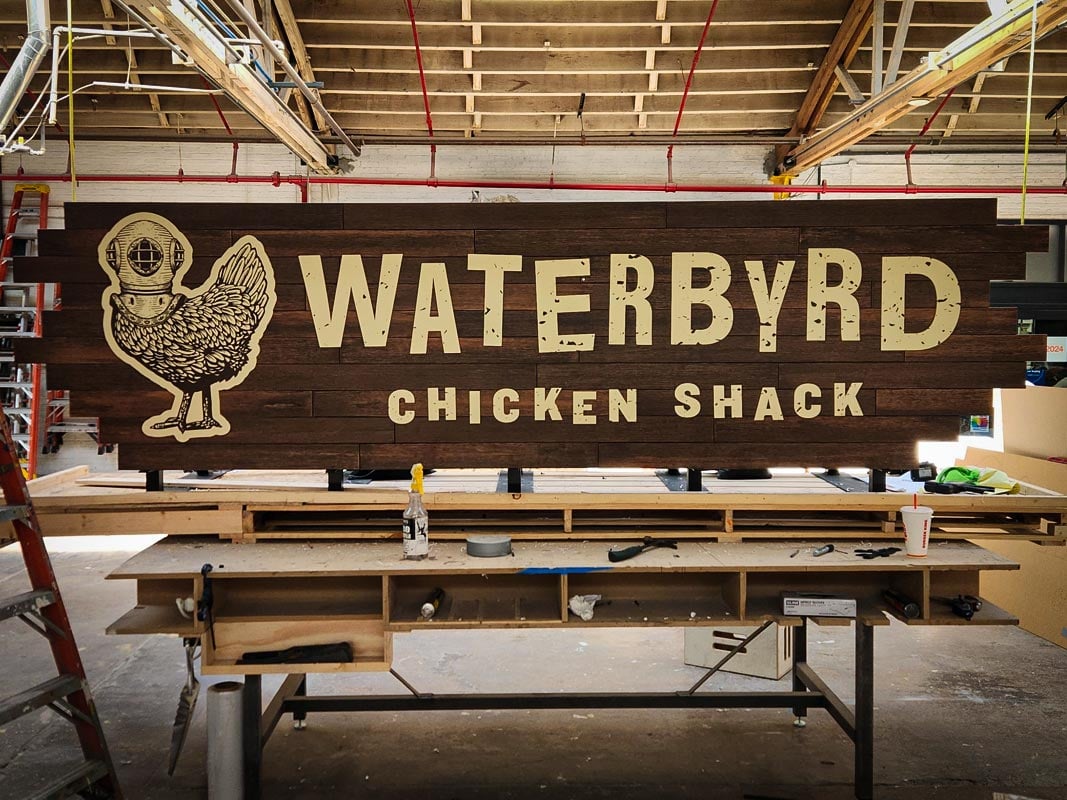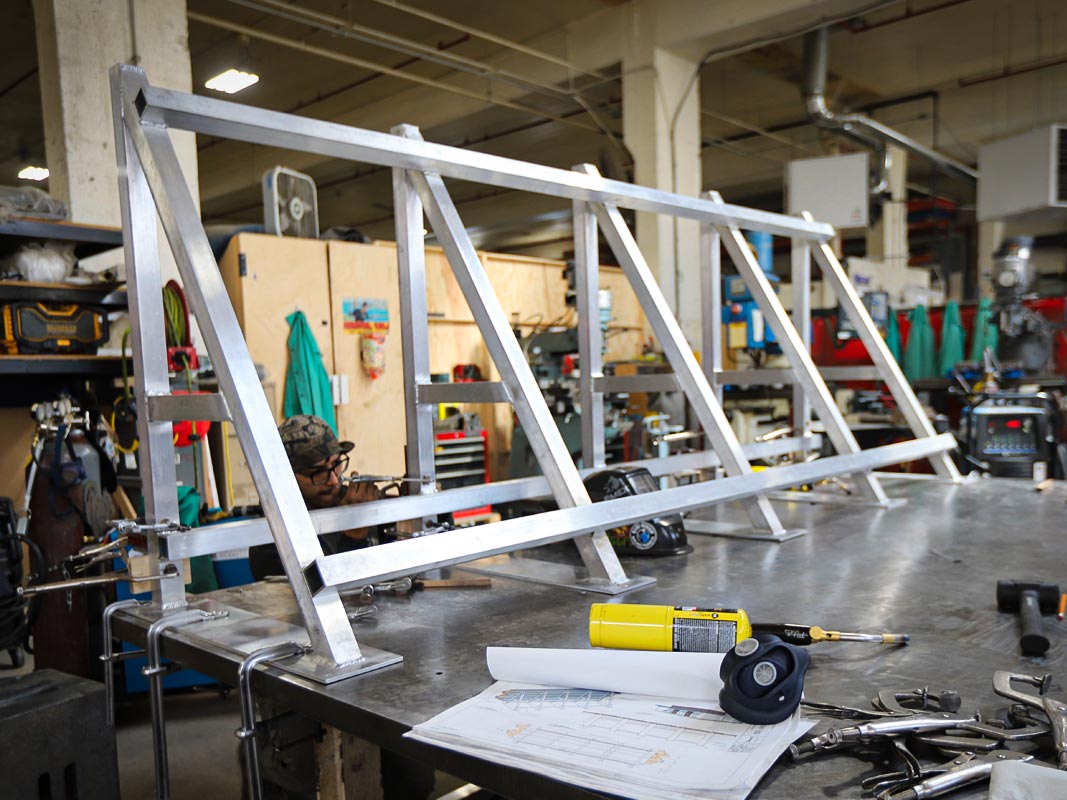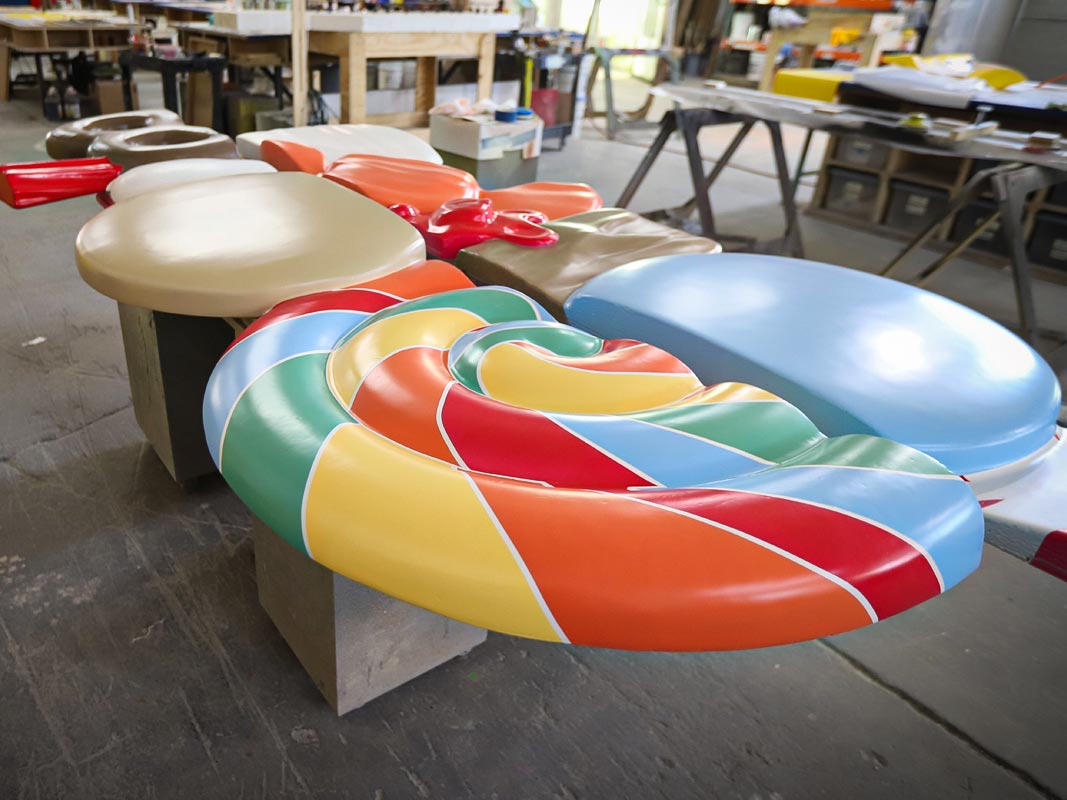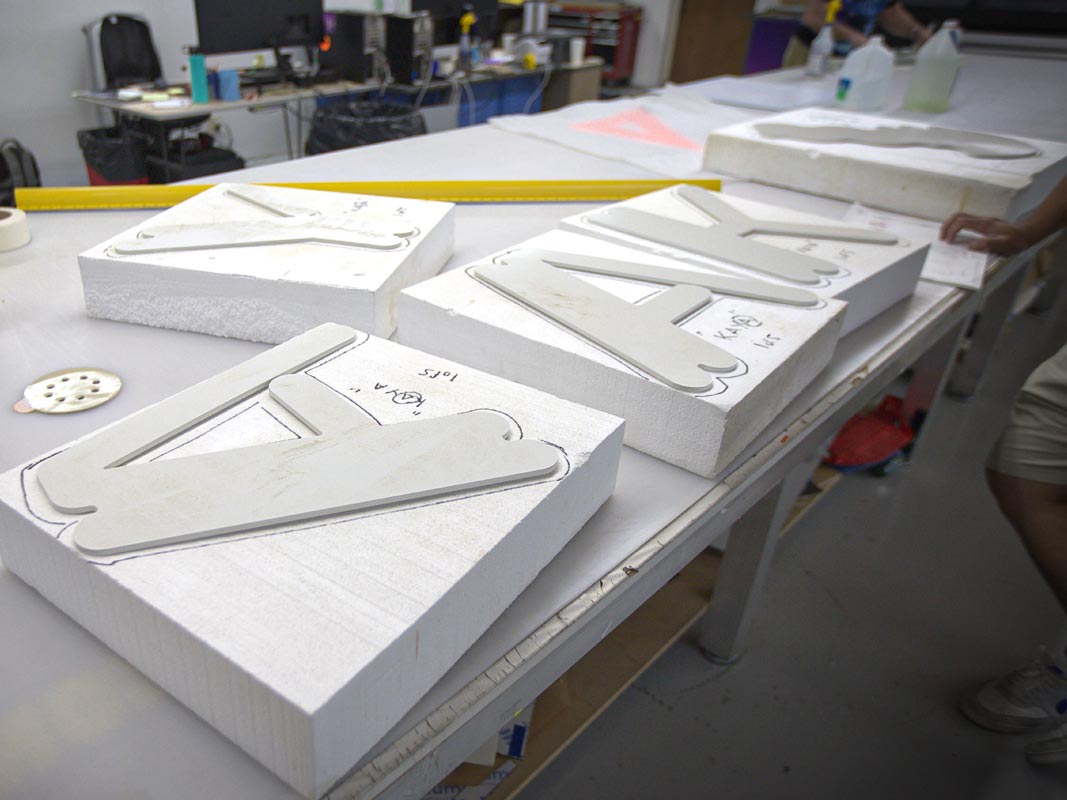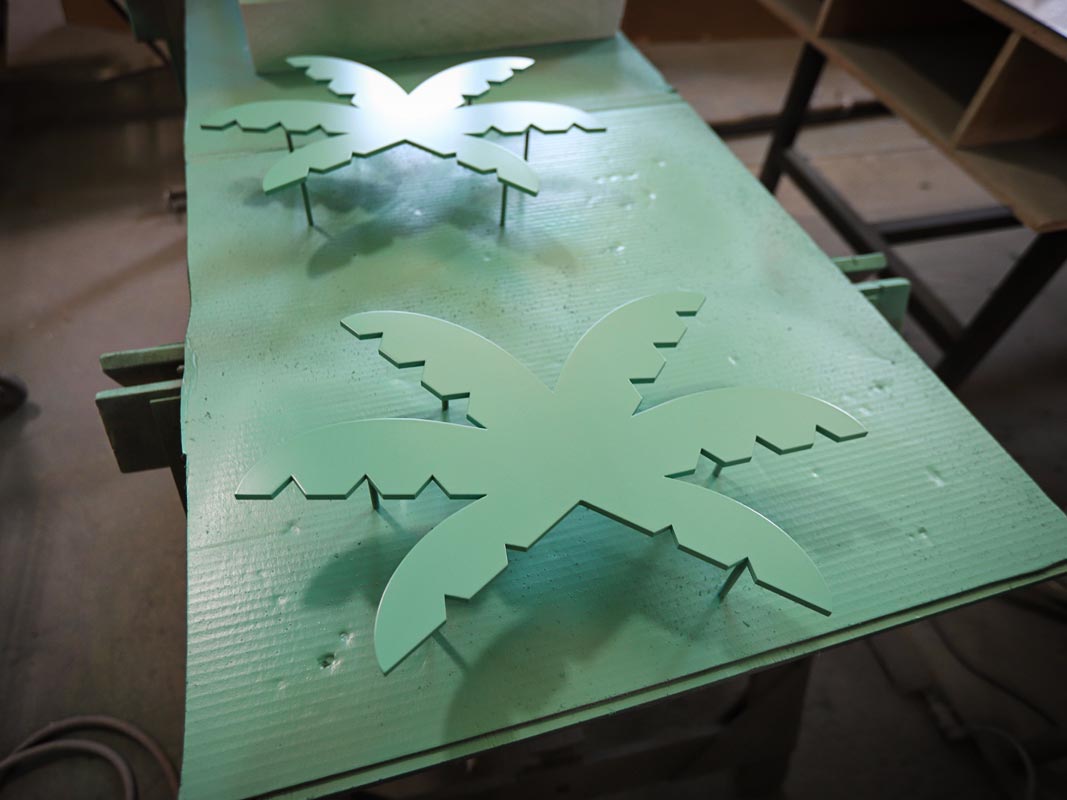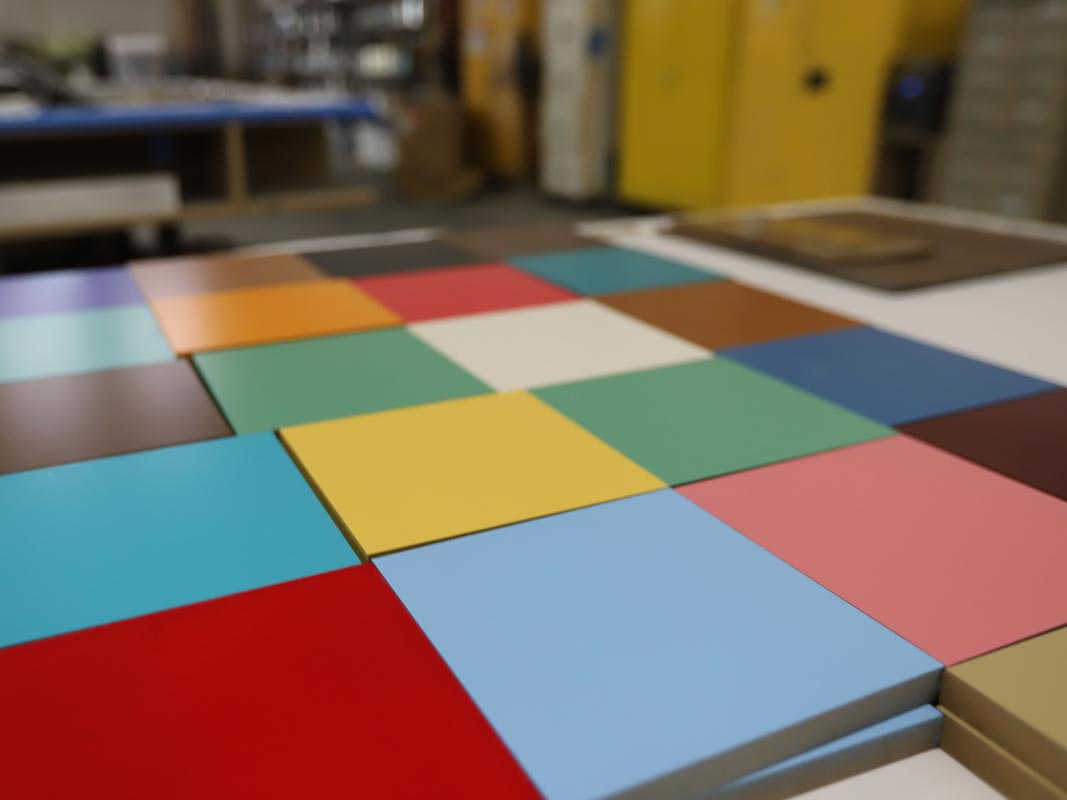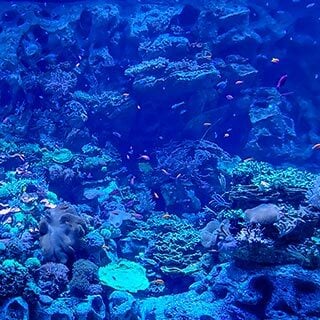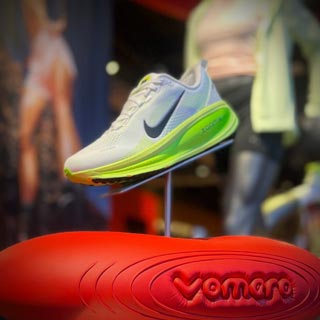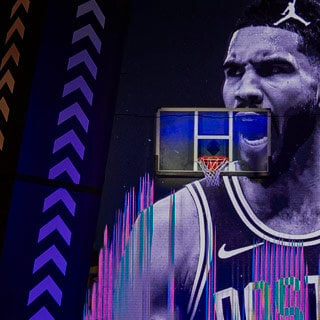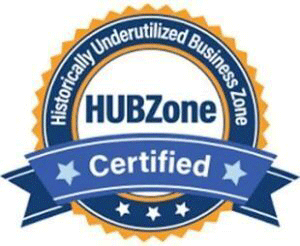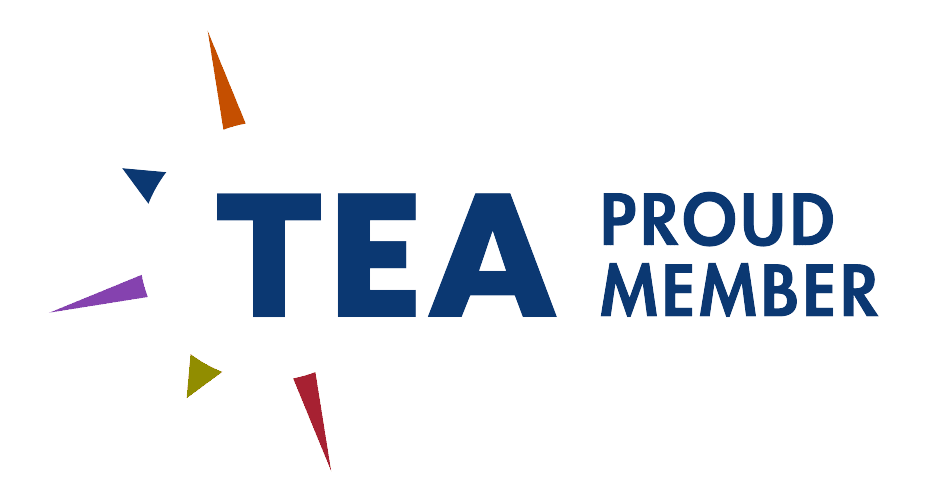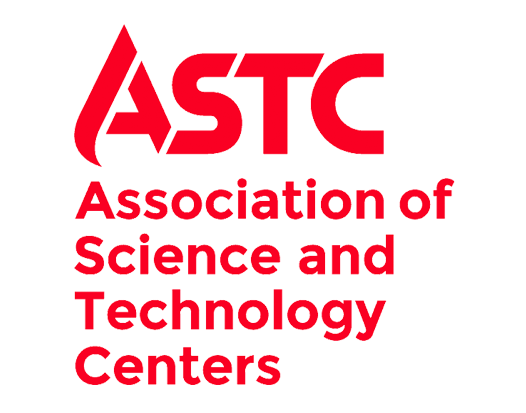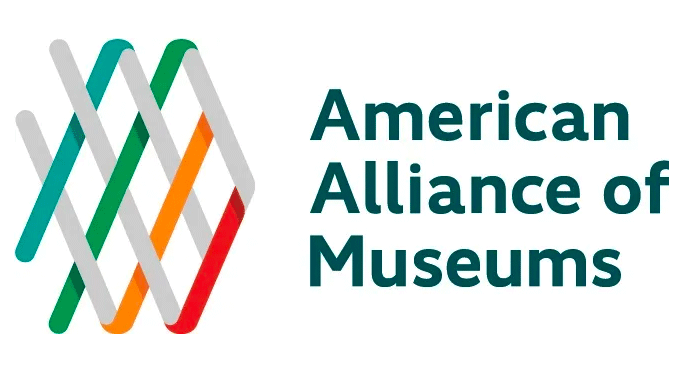OKANA WATERPARK & RESORT
Creating The Ultimate Resort Destination in OKC
Okana, a new $600 million indoor waterpark and resort in Oklahoma City, presented a landmark opportunity to showcase our end-to-end capabilities on a grand scale. Commissioned by the Chickasaw Nation and led by Aquatic Development Group and Manhattan Construction, this project was a massive undertaking. And it required a partner who could seamlessly deliver design, production, and installation during a months-long frenzy of building activity.

The Challenge

Strategy
On a project of this size, planning is everything. Early risk identification, such as missing design assets, a lack of wall backing for signage, and building code compliance issues, was crucial in avoiding costly delays. By engineering solutions such as a custom pin-mount system and proactively coordinating with MEP infrastructure, we addressed risks before they became problems. Field experience and clear communication enabled our design and production teams to identify potential inspection issues early, ensuring the build remained on track and compliant.
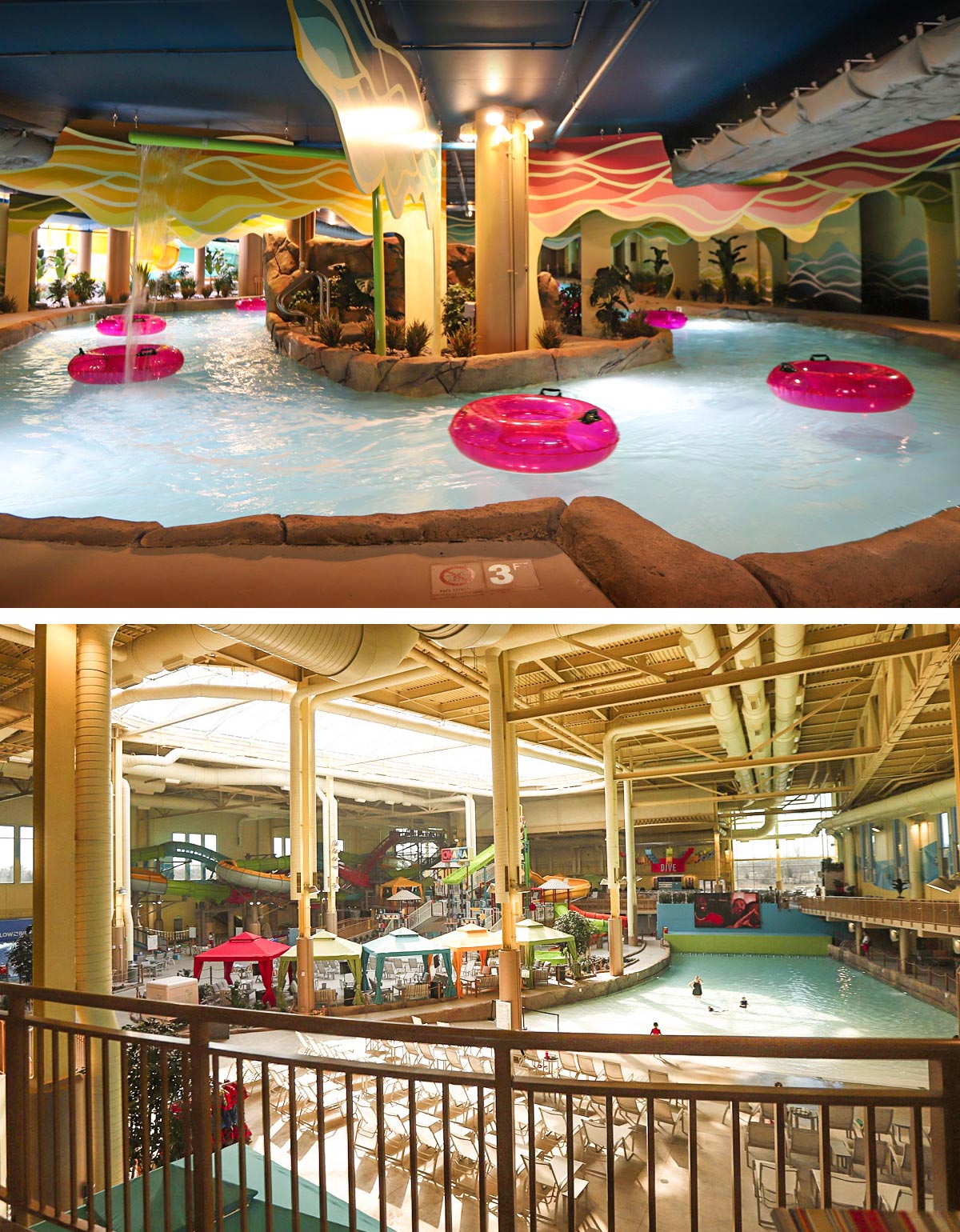
Design
From developing original artwork to engineering novel installation techniques, our goal was to bring clarity and cohesion to a sprawling guest experience. Highlights included acres of wallcoverings, over 400 ADA-compliant room number plaques, and themed signage throughout the resort. In the lobby, dimensional lettering on a curved wall required a custom mounting method to ensure perfect alignment. Material choices were equally important, ranging from chlorine-resistant vinyl in the water park to the sourcing of metals, wood, foam, and fabric throughout the hotel and common areas.
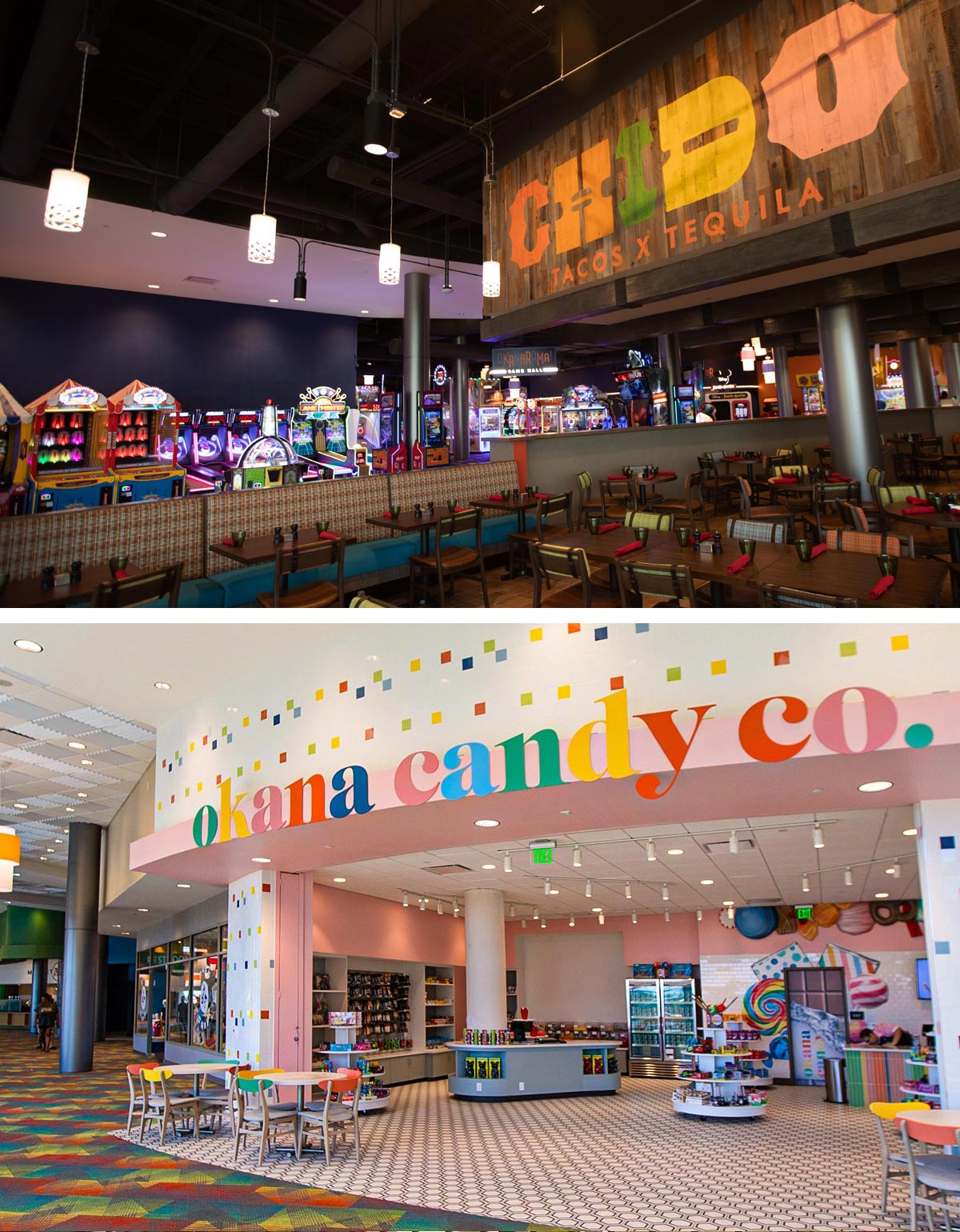
Production
Nearly every department at Bridgewater was engaged in the Okana project, from 3D printing and laser cutting to carpentry, metalwork, paint, and graphics. Yet planning began long before fabrication, with ceiling anchor points being placed months in advance to support key structural elements and numerous other details being noted. That foresight proved essential once on site, where navigating thousands of workers, limited access, and shifting schedules was a carefully orchestrated exercise, resulting in a flawless installation.
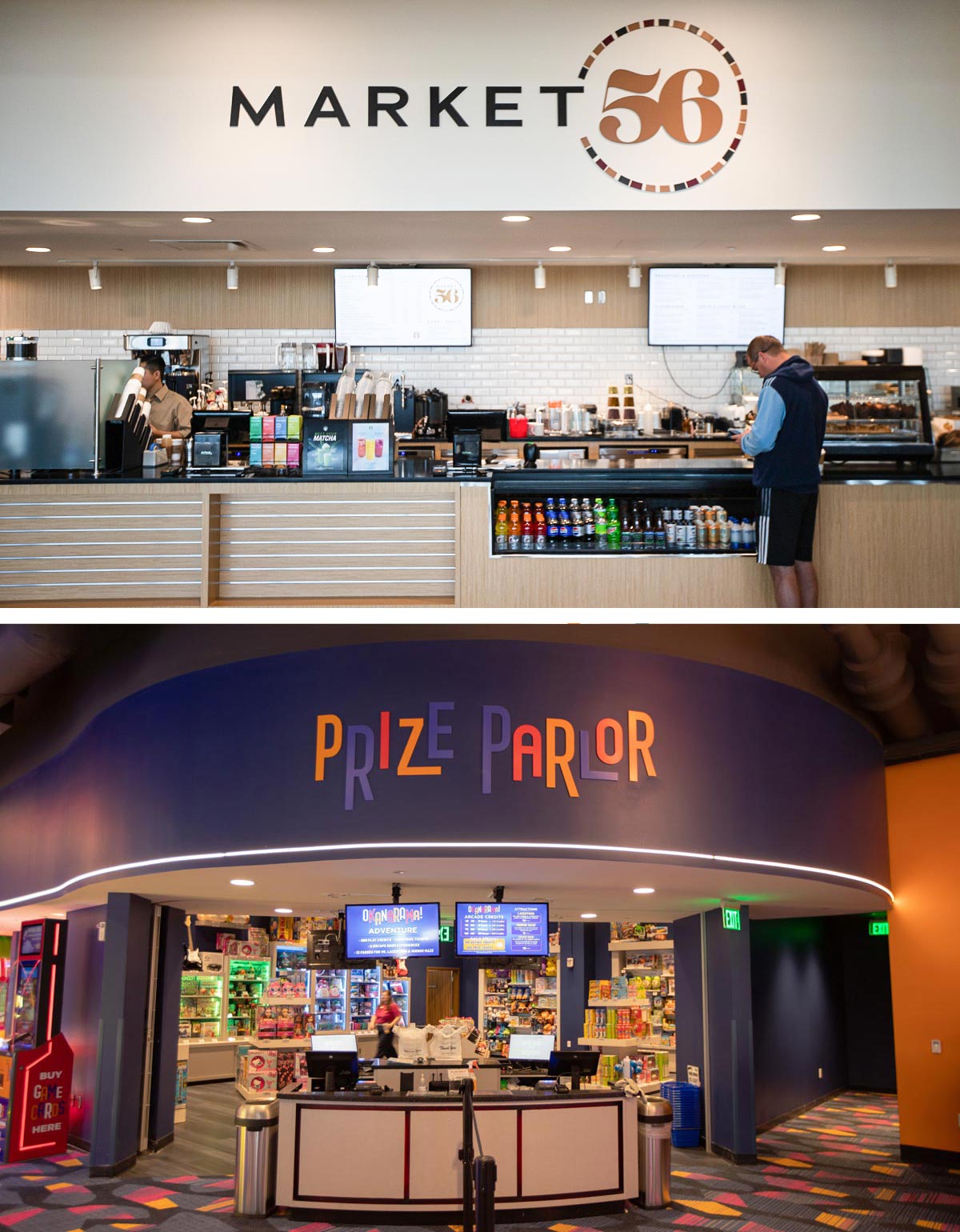
Have an experience in mind?
Here are 3 easy ways to get started...Explore Examples
View our project portfolio for ideas, inspiration, and helpful information.
Ballpark Your Budget
Use our Estimation Agent to see how much your next project might cost.
